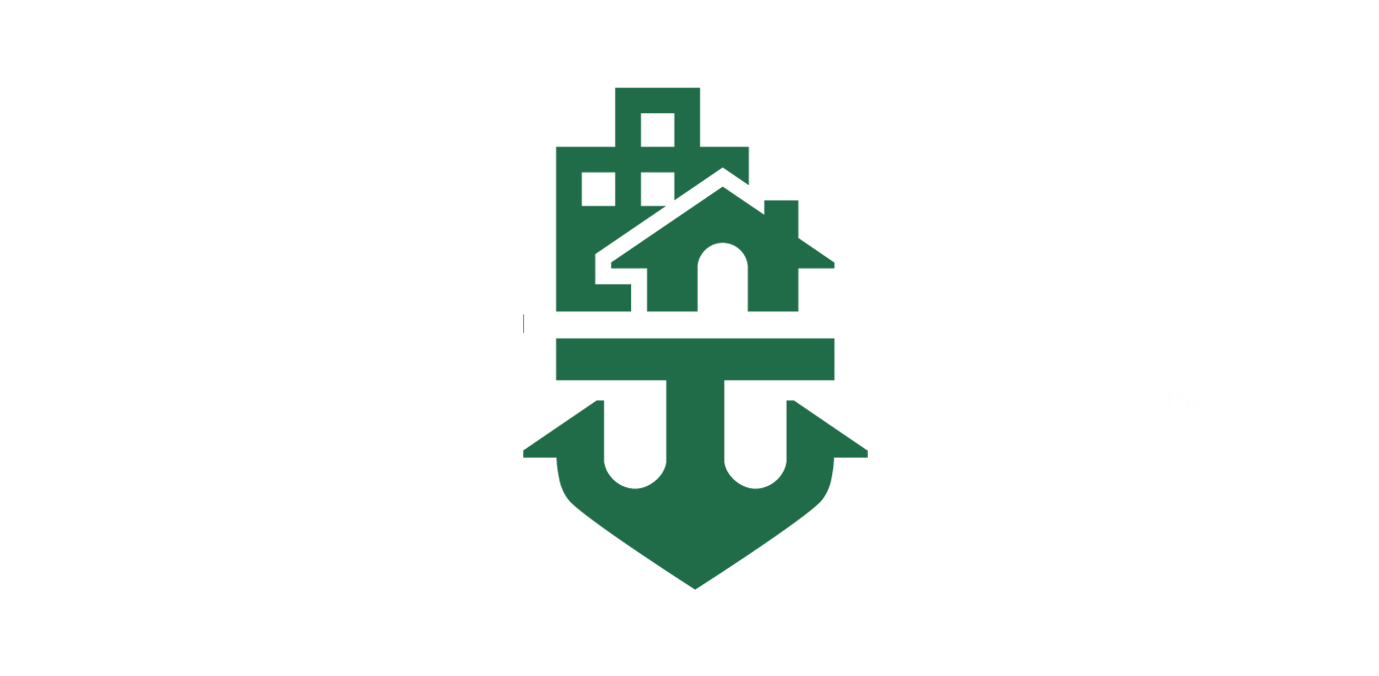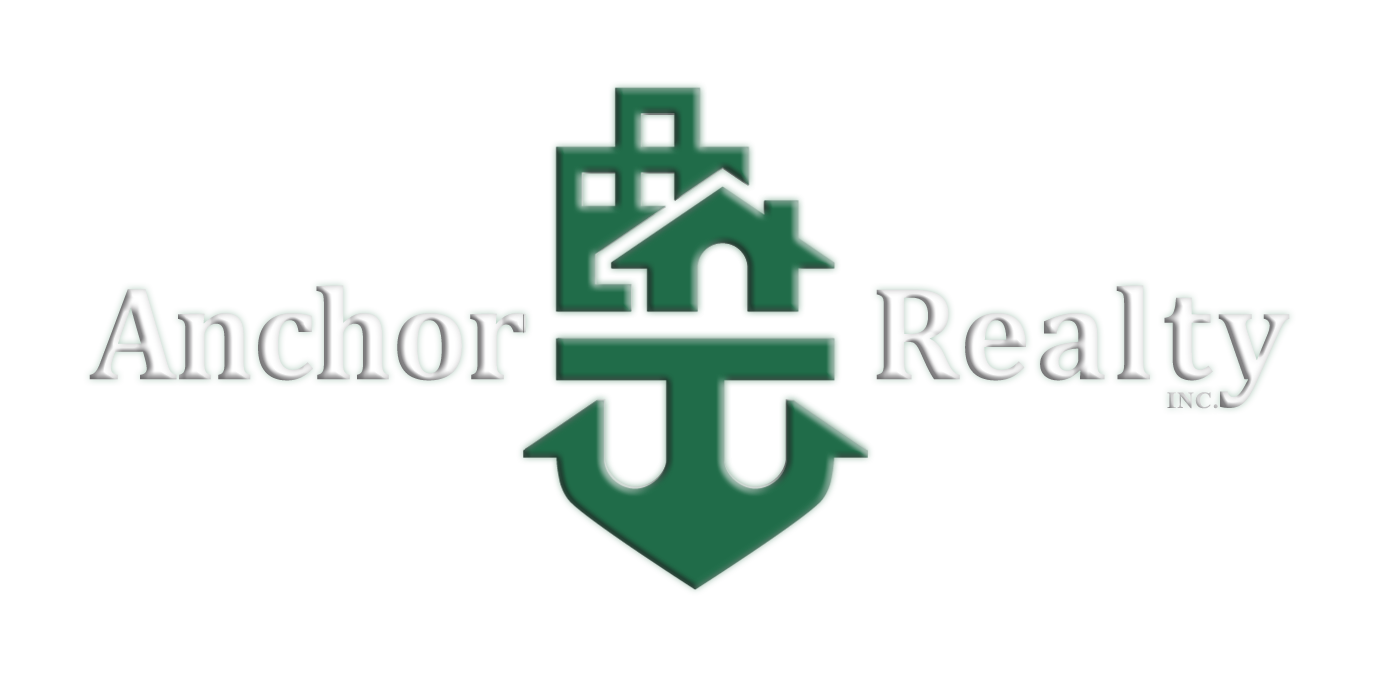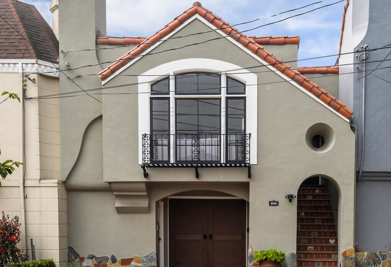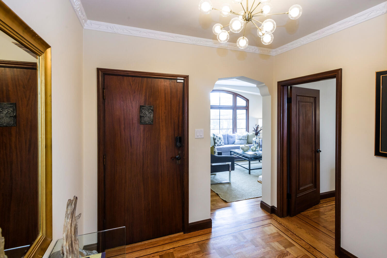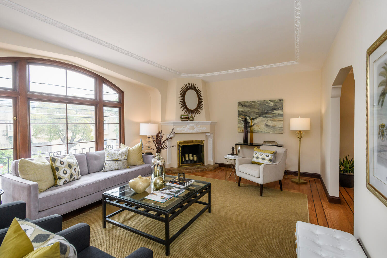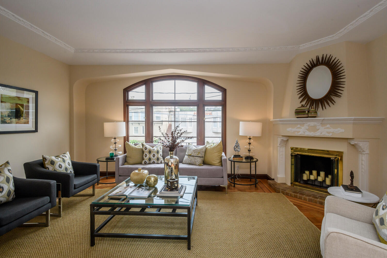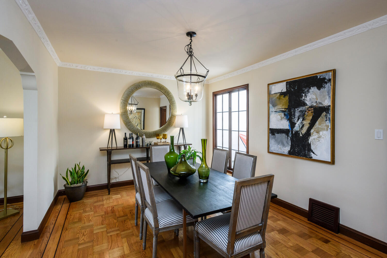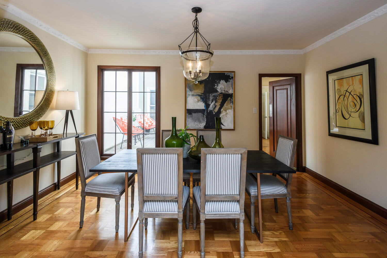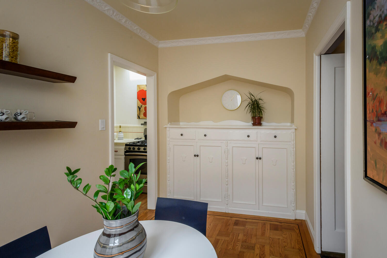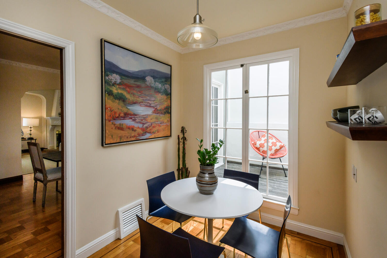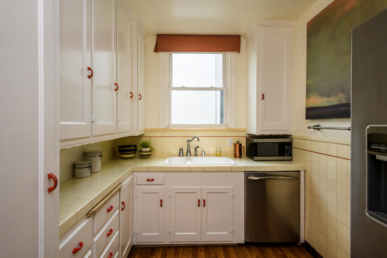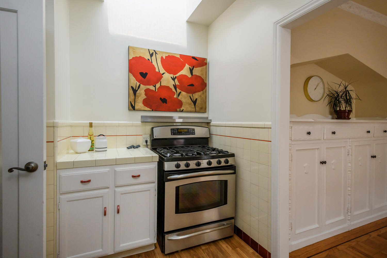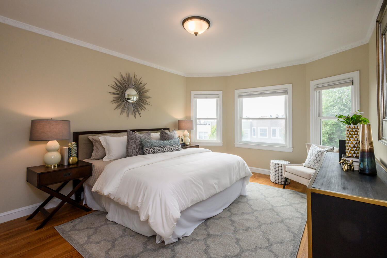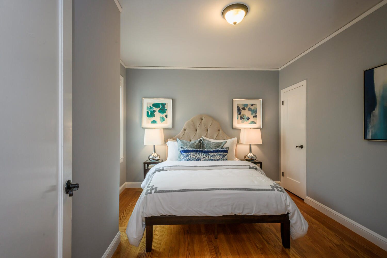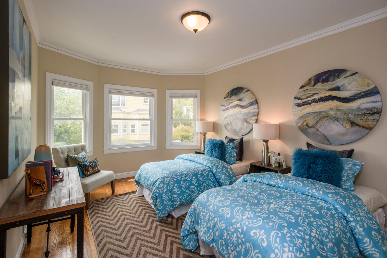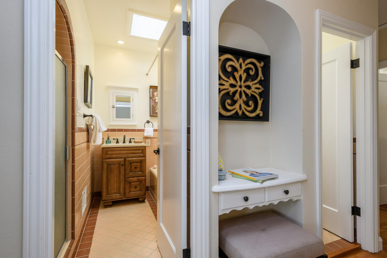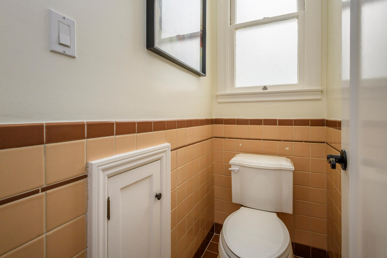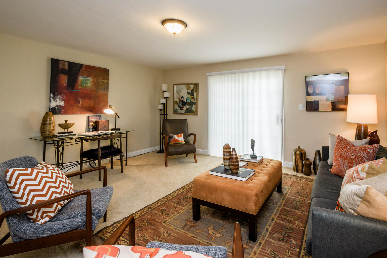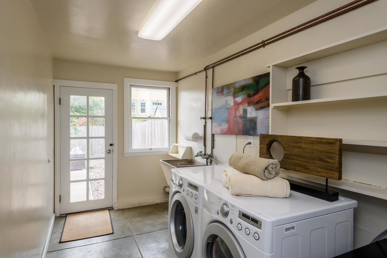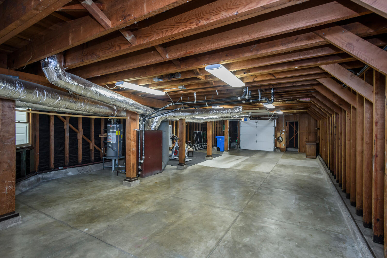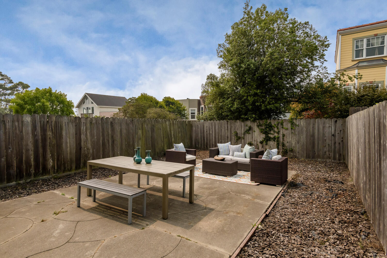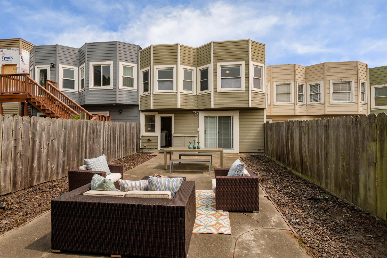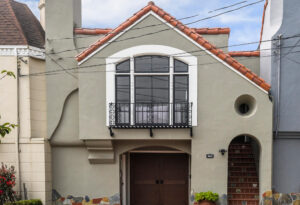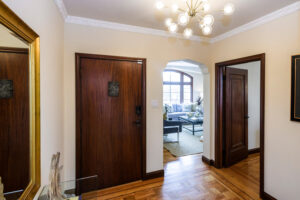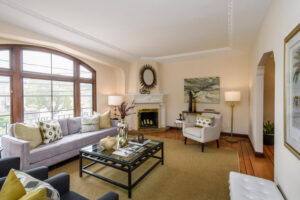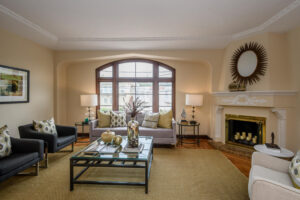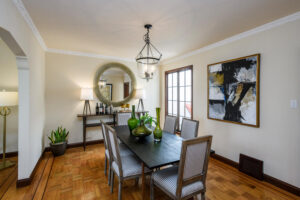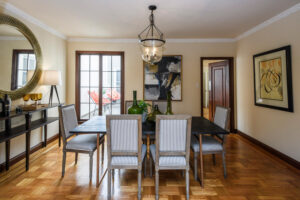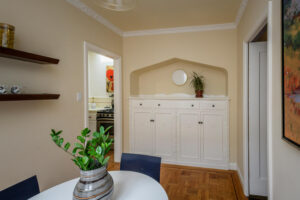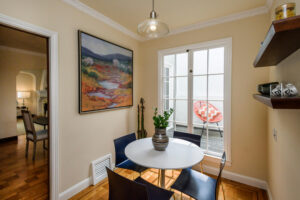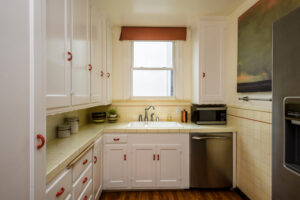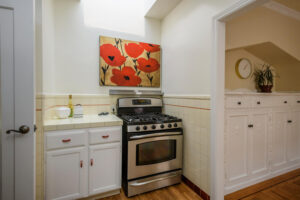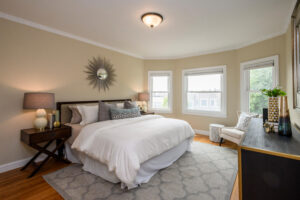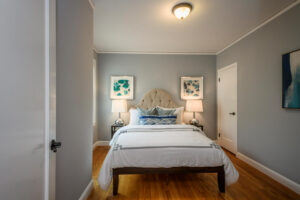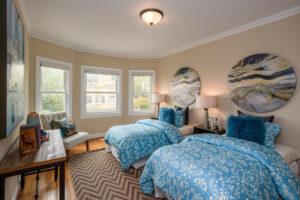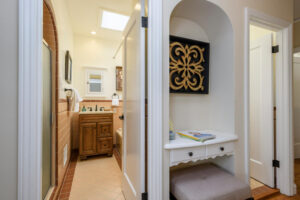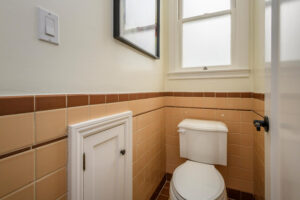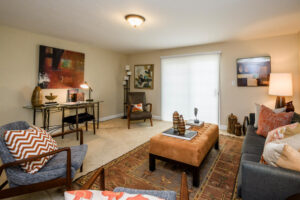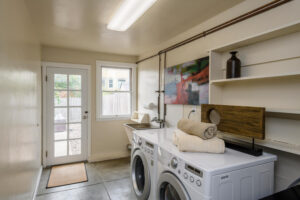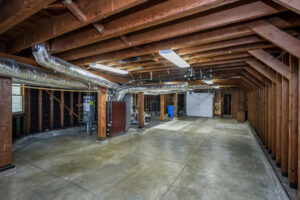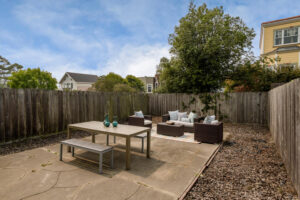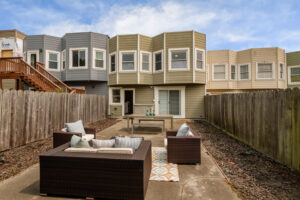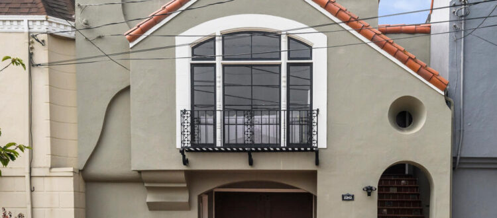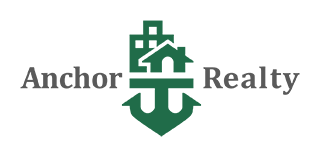SOLD | 2343 12th Avenue
Edge of Forest Hill & West Portal
| Set within a picturesque enclave of San Francisco is a highly-sought-after, family-sized Tudor bursting with curb appeal. Its steeply pitched gable roof, masonry chimney with top pot, broad window, and a timeless Juliet balcony sets the stage for what awaits inside. Three bedrooms are showcased around expansive spaces, parquet hardwood floors, richly-stained doors and trim, detailed crown molding and casement windows. The spacious living room anchored by a stately fireplace and huge window will be a cozy spot to unwind. Nearby, a naturally-lit kitchen with breakfast nook, stainless steel appliances, abundant cabinets and workspace keep a busy morning routine on schedule. With time to relax, a large dining room caters to family or larger scale cuisine. Afterwards, retire downstairs to the casual family room with home office for board games, movie night or to catch up on emails. Outside, a generous backyard with patio is ready to host an extended family barbeque large or small. The home’s location is equally desirable as it is located on the edge of Forest Hill and West Portal and a short walk to West Portal Elementary or Herbert Hoover Middle School.
- Approximately 1,850 sq. ft. of meticulously-maintained living space
- Three+ bedrooms, one full split bath, and one quarter baths across two floors
- Large living room with parquet hardwood floors, dark wood doors and trim, decorative crown molding and fireplace
- Separate dining room with crown molding, built-ins and access to patio through casement windows
- Super bright and functional kitchen with breakfast nook, stainless steel appliances, ample cabinet storage and counter workspace
- Master bedroom features crown molding, bay window and walk-in closet
- Two additional bedrooms with step-in closets
- Full bath accented by vintage 1930’s tile and a skylight includes separate soaking tub and shower stall
- Separated from the full bath by a dressing table is an additional half bath
- Downstairs is a naturally lit, versatile room that can be used as family room with home office or 4th bedroom and features walk-in closet and access to both the backyard through glass sliders and laundry room
- Separate laundry room with sink, shelving and access to backyard
- Two-three car tandem garage with abundant storage and quarter bath
- Generous-sized backyard features expansive patio area for recreation and entertaining
- Desirable location – walk to West Portal Elementary, Herbert Hoover Middle School and walk to Larsen Park and playground
- Near West Portal commercial/shopping
- Close to Stern Grove, Golden Gate Park, De Young Museum and the California Academy of Sciences
- Multiple transportation options – Easy access Interstate 280 and Muni to downtown
$1,675,000 – SOLD during the pandemic
